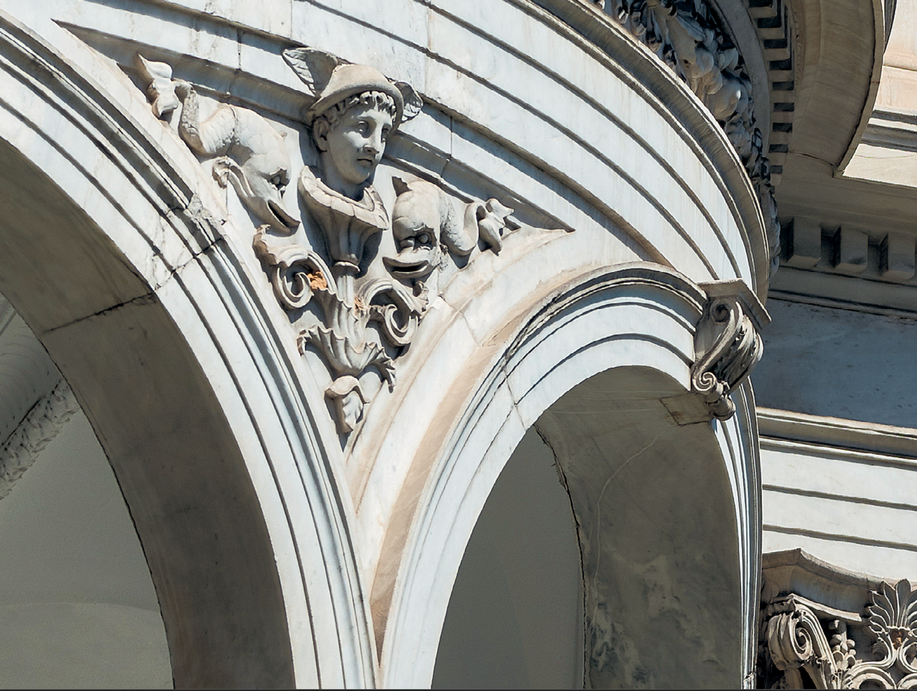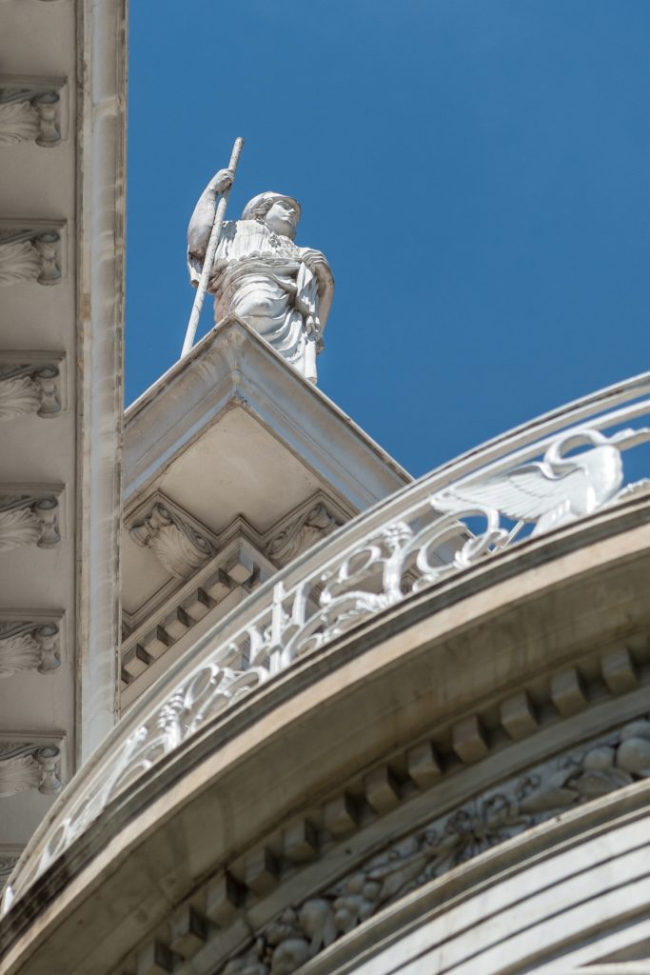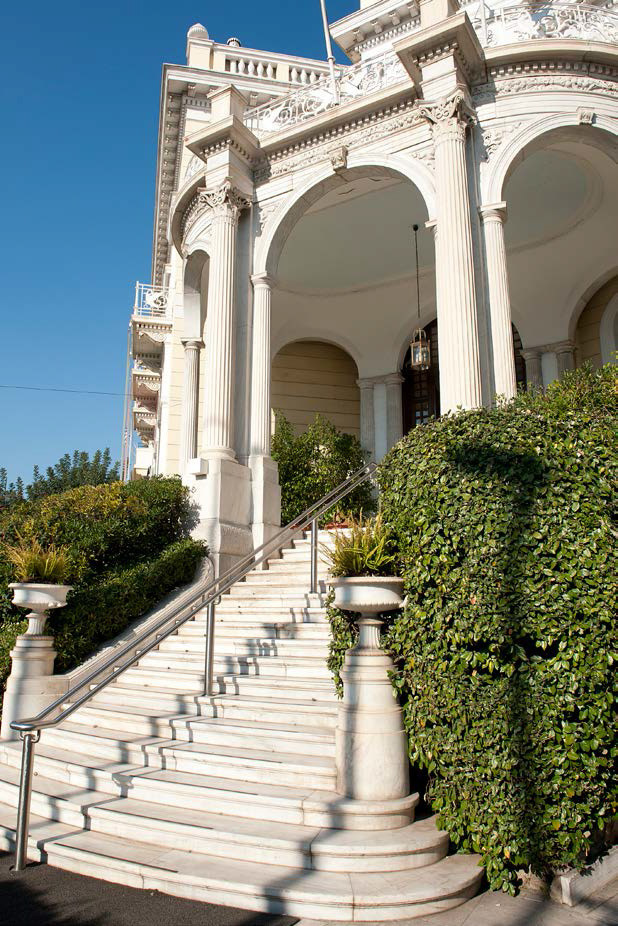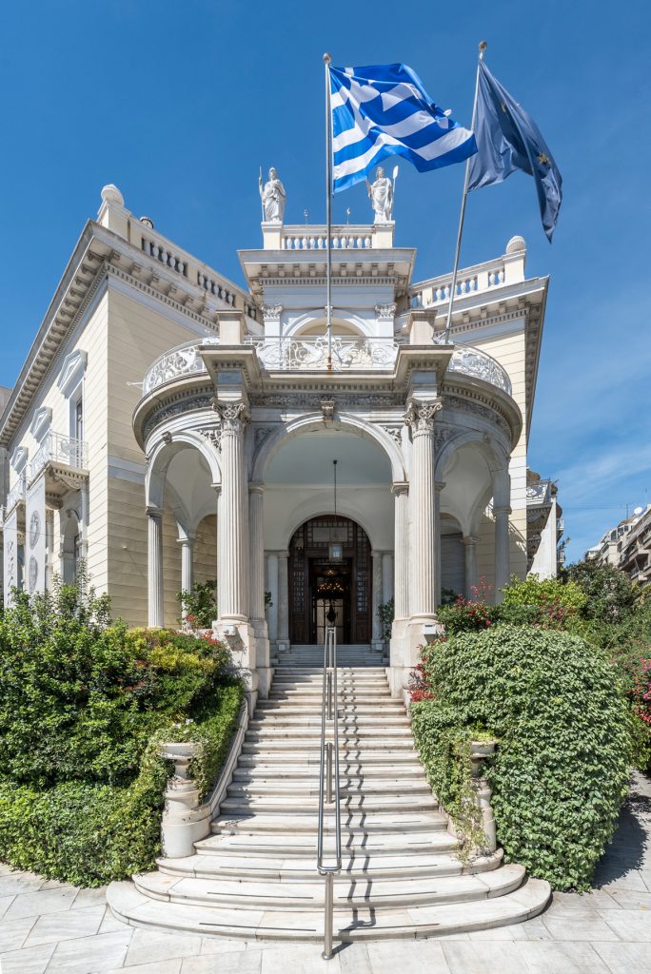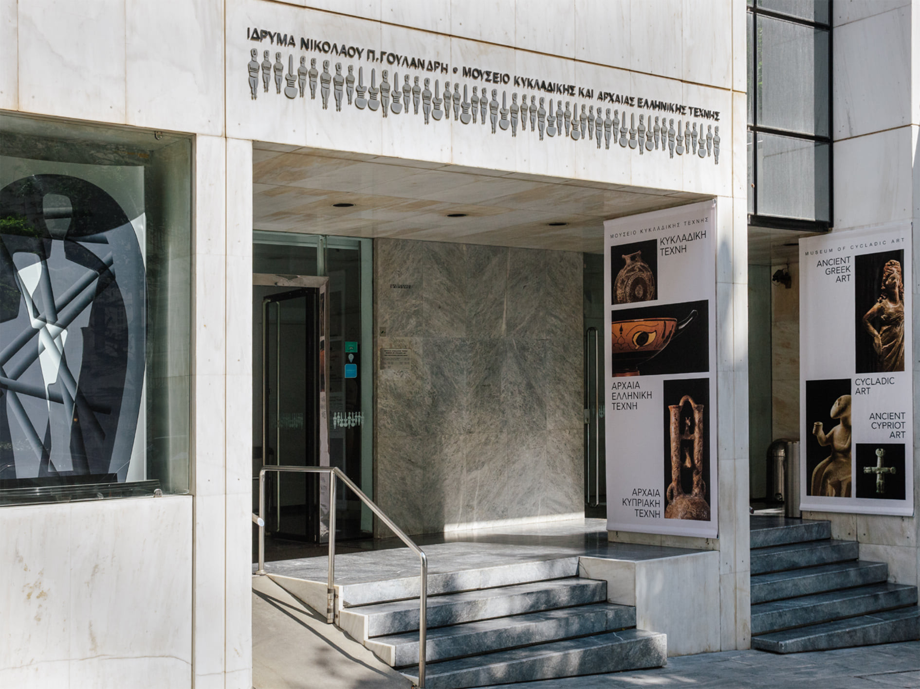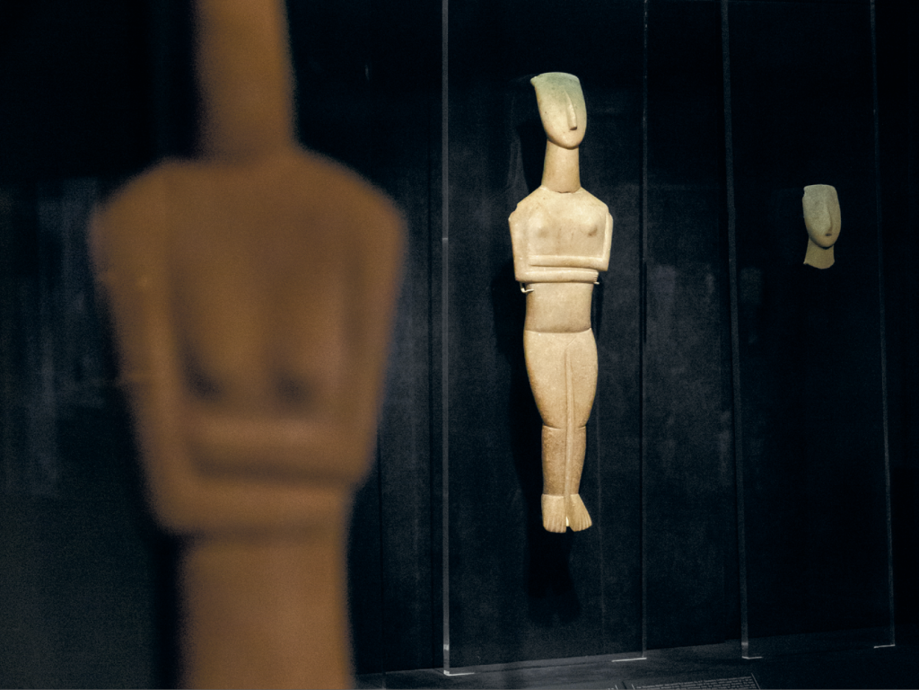The buildings
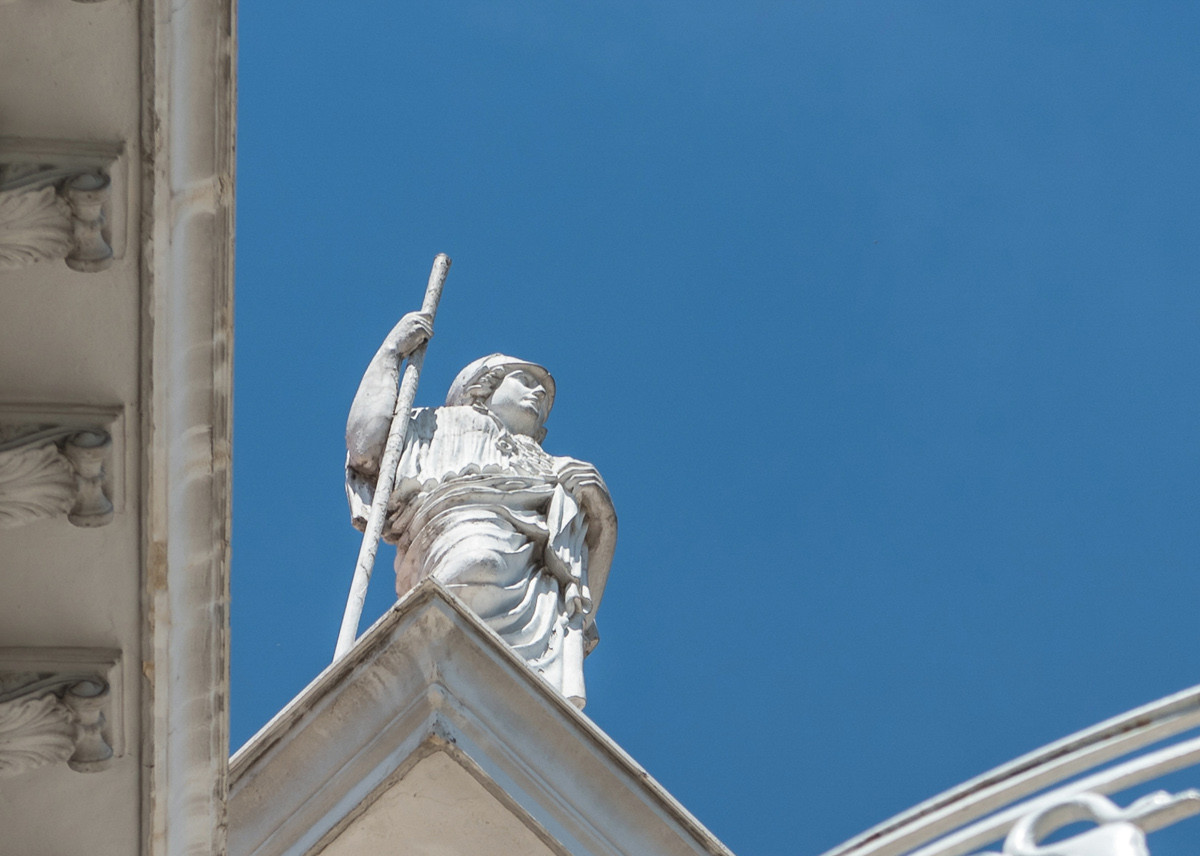
The Neophytou Douka Building (Main Building) that hosts the Permanent Exhibitions and the Stathatos Mansion where the temporary exhibitions are hosted.
THE STATHATOS MANSION
Designed by architect Ernest Ziller, the Stathatos Mansion stands as a prominent example of 19th-century neoclassical architecture in Athens. Its entrance is at the junction of Vasilissis Sofias and Irodotou 1 streets, but it is also accessible via the Neophytou Douka building. The building hosts the Museum’s temporary exhibitions and is also open to the public as an architectural landmark.
The Stathatos Mansion was initially built in 1895 to accommodate the bourgeois Otto and Athena Stathatos family, remaining in their possession until 1938. It, then, periodically hosted foreign diplomatic missions. In 1982, it was purchased by the Hellenic State Company and was restored by architect P. Kalligas to be used as a guest house for official state guests. For various reasons, this plan was never implemented and in 1991 the building was granted to the Museum to fulfill its growing exhibition needs. In 2001, the Hellenic Republic decided to extend the building’s use to the N.P. Goulandris Foundation for another 50 years.
The building is a landmark sample of Neoclassicism, as it harmoniously combines elements from Greek, Roman and modern architecture. The Renaissance-style staircase entrance is flanked by a double -storey arched façade, and two prominent female statues—Athena and Fortune—adorn the ceiling.
On the building’s elevated ground floor, a dining room, a large living room as well as a metal rotunda on the entrance axis are located. These spaces have not undergone any modifications and have maintained the gilded plaster decorations on the walls, chandeliers and fireplaces. A large staircase leads to the first floor where the mansion’s bedrooms once stood. The first floor was transformed into a functional, museum-exhibition space, without any structural intervention, with the cooperation of the American museum designer Elroy Quenroe.
The building’s basement, which originally housed the kitchen and auxiliary spaces, is now utilized as offices and service areas for the Museum of Cycladic Art. At the rear of the garden, to the right side of the main entrance, there is an auxiliary building that served as a depot, stable and accommodation for the staff. Today the said building houses public services.
MAIN BUILDING
The building at 4 Neophytou Douka Street was designed in 1985 by architect Ioannis Vikelas to house the permanent collections of the Museum. Its façade seamlessly combines marble and glass, mirroring simplicity and light diffusion characteristic of the Cycladic landscape. Inside, the simple lines and modern aesthetics dominate, incorporating materials indigenous to the Cyclades, such as marble and granite.
The building has 4 floors offering a total exhibition area of 2,300 m² and houses the Cycladic Café and the Cycladic Shop. In 2007, the New Wing of Dolly Goulandris was added to the building, providing space for temporary exhibitions and the Museum’s Educational Department.
